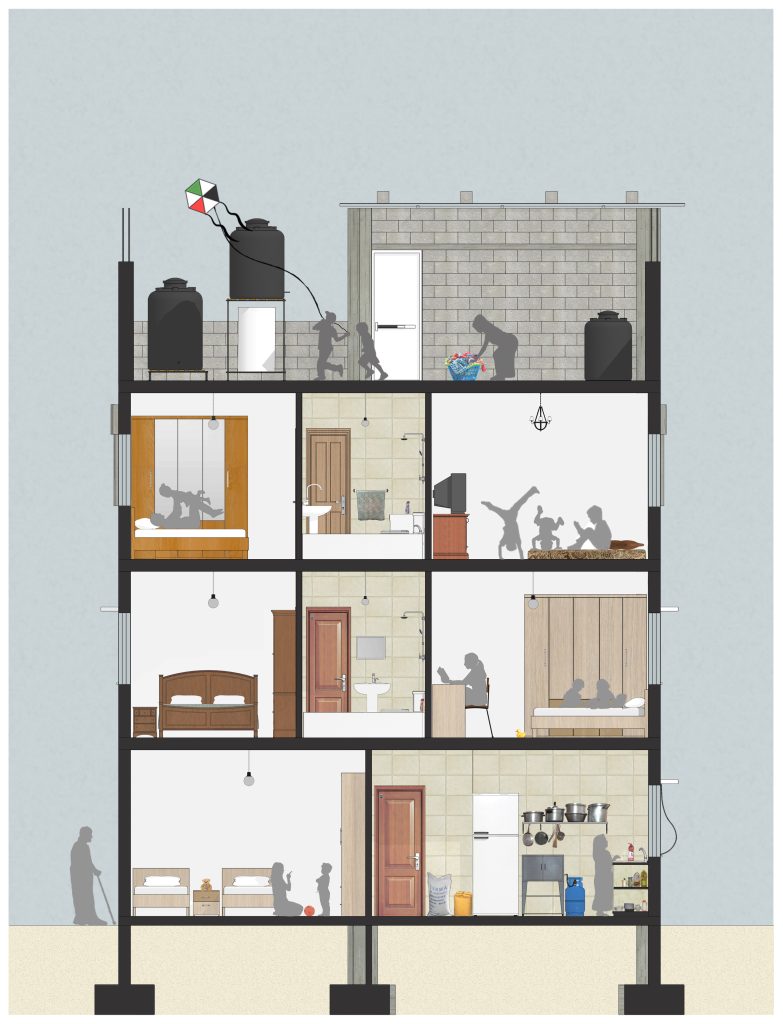
Social infrastructure spatial diagram which illustrates how different sections of a Palestinian extended family live together at a typical urban residential unit in Gaza. The house is shared by several generations of a family where the elderly parents occupy the ground floor, which is easier for them to access and to move in and out and to receive guests. The first and second floors are shared by their married sons and their wives and children. On the uppermost level the columns are left bare in expectation of future generations that can add more floors, if needed. The roof is a shared space between the generations for different activities.

